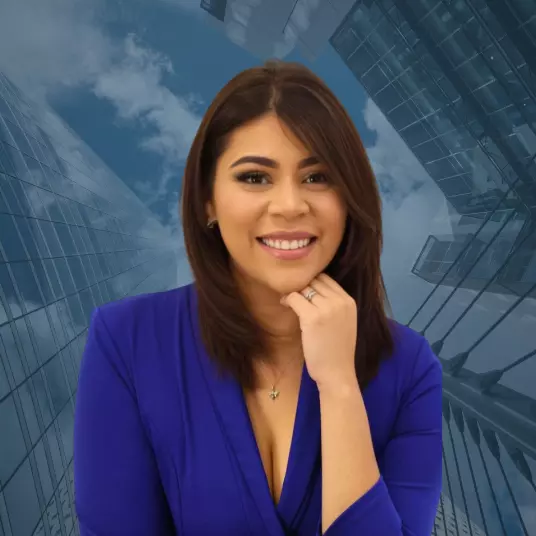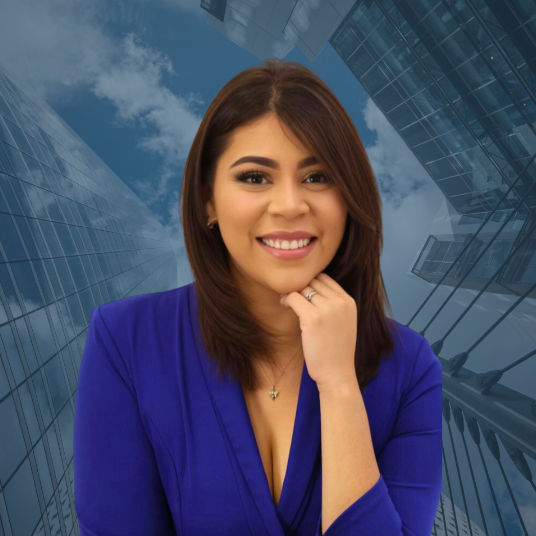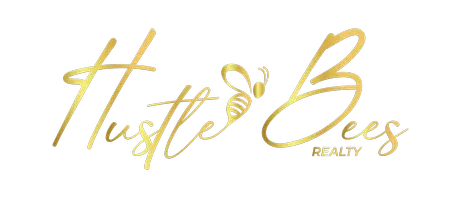For more information regarding the value of a property, please contact us for a free consultation.
1105 NE 2nd PL Cape Coral, FL 33909
Want to know what your home might be worth? Contact us for a FREE valuation!

Our team is ready to help you sell your home for the highest possible price ASAP
Key Details
Sold Price $425,000
Property Type Single Family Home
Sub Type Single Family Residence
Listing Status Sold
Purchase Type For Sale
Square Footage 1,732 sqft
Price per Sqft $245
Subdivision Cape Coral
MLS Listing ID 222083238
Sold Date 04/28/23
Style Ranch,One Story
Bedrooms 3
Full Baths 2
Construction Status New Construction
HOA Y/N No
Year Built 2023
Annual Tax Amount $498
Tax Year 2021
Lot Size 10,628 Sqft
Acres 0.244
Lot Dimensions Plans
Property Sub-Type Single Family Residence
Property Description
**NEW CONSTRUCTION** ONLY HOUSE IN TOWN WITH A SAFE ROOM! As a unique highlight a walking closet is built ALL CONCRETE, with Metal Exterior Door & Attic Access. This Gorgeous House has lots of Upgrades: 9'4" Ceilings Throughout & 10' in Coffered Areas, this 1732 sq ft, 3+Den home features 23" Porcelain Tile throughout. The Kitchen Features Elegant Quartz on an oversized Island, Hand Blown Glass Pendants, 42" White Shaker Cabinets with Crown Molding, Pullout Spice Rack & Double trash can Cabinets. The Energy Efficient Stainless Steel Appliances with Backless Range makes the Italian Porcelain Backsplash Tile look even more Beautiful. Coffered Ceiling in Master & Living area. His/Hers walk-in Closets. Enter the Master Bathroom to a Beautiful Space for your Own Enjoyment: Walkaround Shower, Dual Sink, Stand Alone Tub & Private WC; Sink Faucets and Shower Heads are Moen with life-time warranty. Guests shared bathroom with Quartz Vanity & Tile to the Ceiling in Shower Area. Modern Remote controlled Ceiling Fans in EVERY room. IMPACT Windows & Doors, Safe Room plus UNDERGROUND POWERLINE, adds Extra Safety for the New Owner.
Location
State FL
County Lee
Community Cape Coral
Area Cc31 - Cape Coral Unit 17, 31-36,
Direction West
Rooms
Bedroom Description 3.0
Interior
Interior Features Breakfast Bar, Bedroom on Main Level, Bathtub, Coffered Ceiling(s), Dual Sinks, Entrance Foyer, Family/ Dining Room, French Door(s)/ Atrium Door(s), Kitchen Island, Living/ Dining Room, Main Level Primary, Pantry, Separate Shower, Walk- In Closet(s), Split Bedrooms
Heating Central, Electric
Cooling Central Air, Ceiling Fan(s), Electric
Flooring Tile
Furnishings Unfurnished
Fireplace No
Window Features Single Hung,Thermal Windows,Impact Glass
Appliance Dishwasher, Freezer, Disposal, Microwave, Range, Refrigerator, Water Purifier, Water Softener
Laundry Washer Hookup, Dryer Hookup, Inside, Laundry Tub
Exterior
Exterior Feature Security/ High Impact Doors, Sprinkler/ Irrigation, None, Patio, Room For Pool
Parking Features Attached, Driveway, Garage, Paved, Two Spaces, Garage Door Opener
Garage Spaces 2.0
Garage Description 2.0
Community Features Non- Gated
Utilities Available Cable Available
Amenities Available None
Waterfront Description None
Water Access Desc Assessment Unpaid,Well
View Landscaped
Roof Type Shingle
Porch Open, Patio, Porch
Garage Yes
Private Pool No
Building
Lot Description Rectangular Lot, Sprinklers Automatic
Faces West
Story 1
Sewer Assessment Unpaid, Septic Tank
Water Assessment Unpaid, Well
Architectural Style Ranch, One Story
Unit Floor 1
Structure Type Block,Concrete,Stucco
New Construction Yes
Construction Status New Construction
Others
Pets Allowed Yes
HOA Fee Include None
Senior Community No
Tax ID 01-44-23-C4-02419.0260
Ownership Single Family
Security Features Smoke Detector(s)
Acceptable Financing FHA, VA Loan
Disclosures Home Warranty, Owner Is Listing Agent
Listing Terms FHA, VA Loan
Financing Conventional
Pets Allowed Yes
Read Less
Bought with Hustle Bees Realty LLC
GET MORE INFORMATION




