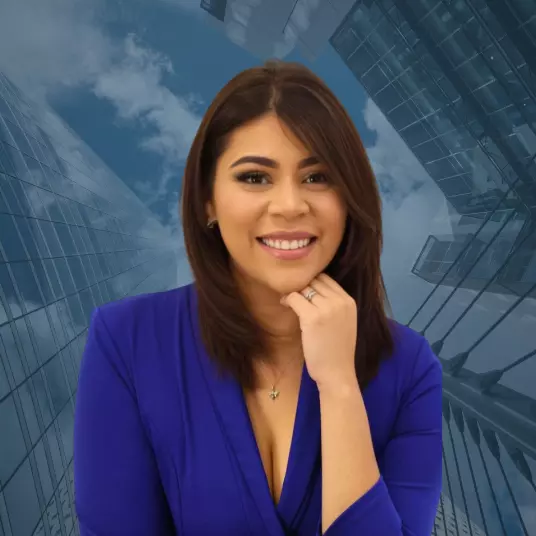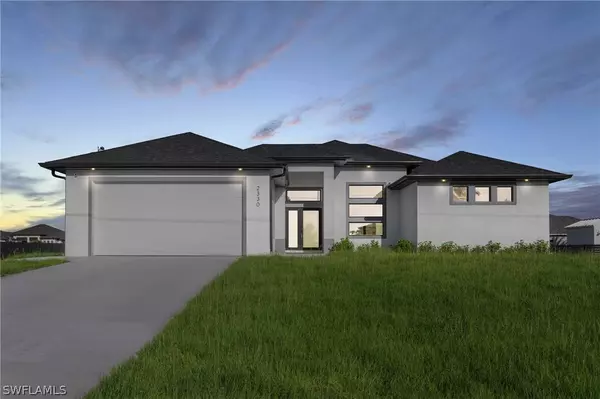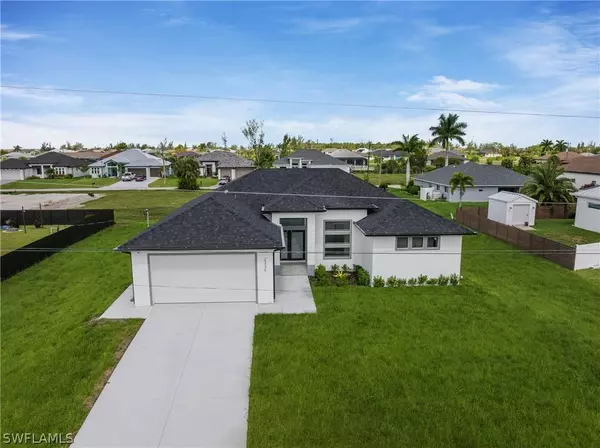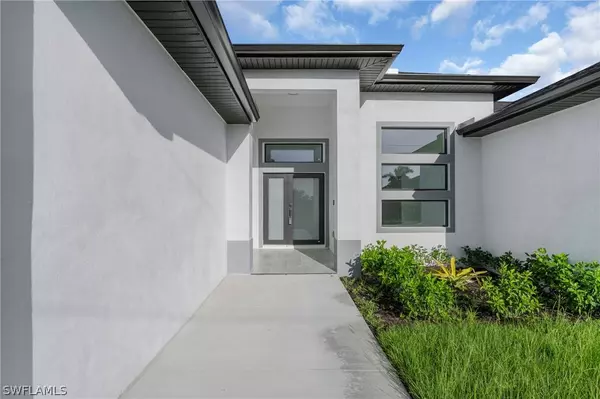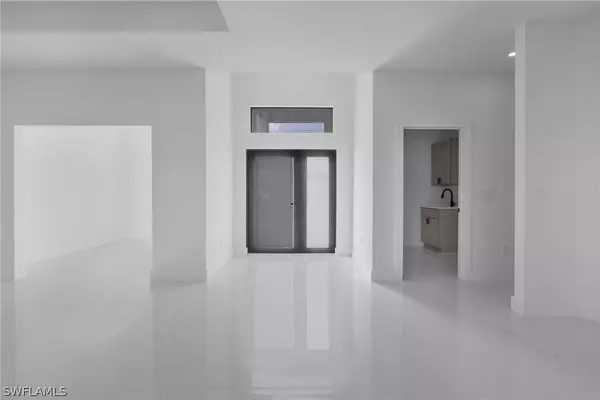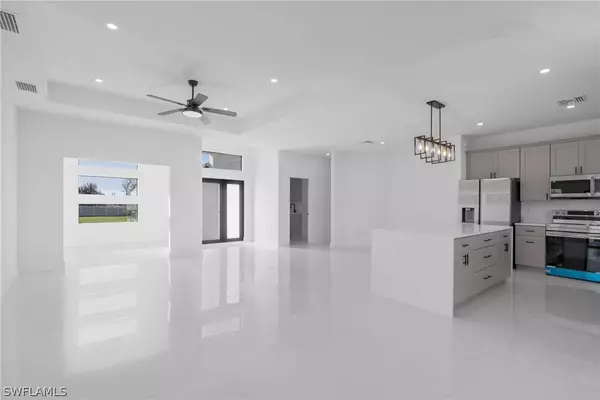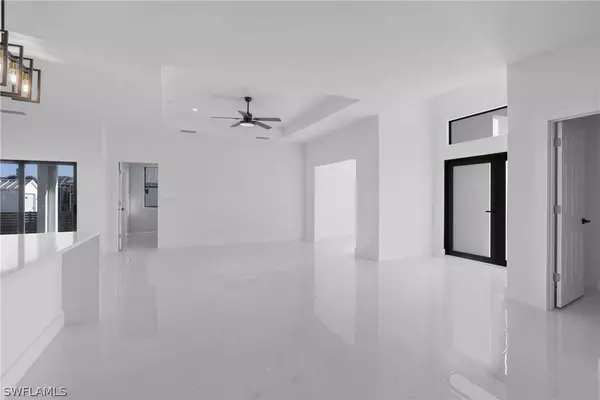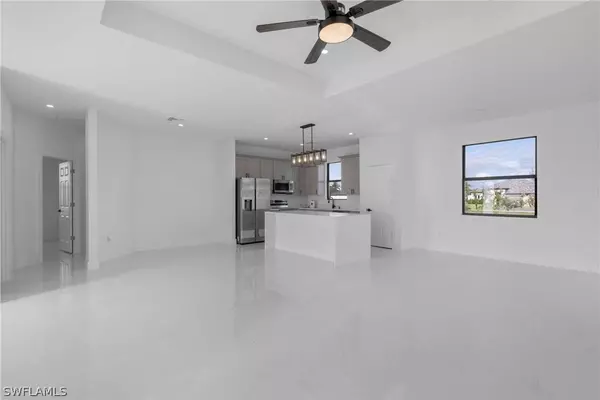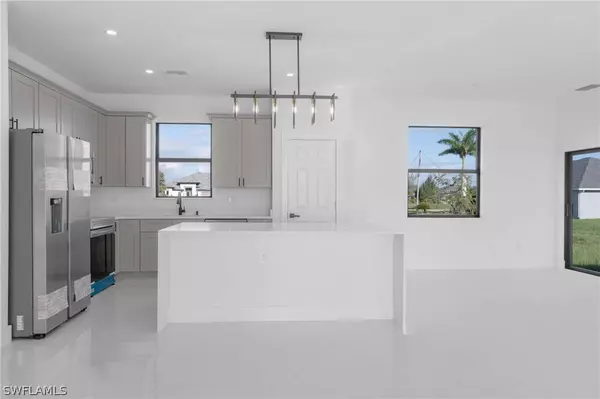
GALLERY
PROPERTY DETAIL
Key Details
Sold Price $430,000
Property Type Single Family Home
Sub Type Single Family Residence
Listing Status Sold
Purchase Type For Sale
Square Footage 1, 915 sqft
Price per Sqft $224
Subdivision Cape Coral
MLS Listing ID 224056768
Sold Date 09/13/24
Style Ranch, One Story
Bedrooms 3
Full Baths 2
Construction Status New Construction
HOA Y/N No
Year Built 2024
Annual Tax Amount $1,043
Tax Year 2023
Lot Size 0.359 Acres
Acres 0.359
Lot Dimensions Appraiser
Property Sub-Type Single Family Residence
Location
State FL
County Lee
Community Cape Coral
Area Cc43 - Cape Coral Unit 58, 59-61, 76,
Direction Southeast
Rooms
Bedroom Description 3.0
Building
Lot Description Oversized Lot
Building Description Block,Concrete,Stucco, On Site Management
Faces Southeast
Story 1
Sewer Private Sewer, Septic Tank
Water Well
Architectural Style Ranch, One Story
Structure Type Block,Concrete,Stucco
New Construction Yes
Construction Status New Construction
Interior
Interior Features Bathtub, Tray Ceiling(s), Dual Sinks, Eat-in Kitchen, Kitchen Island, Living/ Dining Room, Pantry, Separate Shower, Walk- In Pantry, Walk- In Closet(s), Split Bedrooms
Heating Central, Electric
Cooling Central Air, Ceiling Fan(s), Electric
Flooring Tile
Furnishings Unfurnished
Fireplace No
Window Features Impact Glass
Appliance Dishwasher, Electric Cooktop, Freezer, Disposal, Microwave, Refrigerator, Water Purifier, Water Softener
Laundry Washer Hookup, Dryer Hookup
Exterior
Exterior Feature Security/ High Impact Doors, None
Parking Features Attached, Garage, Garage Door Opener
Garage Spaces 2.0
Garage Description 2.0
Community Features Non- Gated
Utilities Available Cable Not Available
Amenities Available None
Waterfront Description None
Water Access Desc Well
Roof Type Shingle
Porch Open, Porch
Garage Yes
Private Pool No
Others
Pets Allowed Yes
HOA Fee Include Road Maintenance,Street Lights,Trash
Senior Community No
Tax ID 31-43-23-C1-04336.0590
Ownership Single Family
Security Features Smoke Detector(s)
Acceptable Financing All Financing Considered, Cash, FHA, VA Loan
Listing Terms All Financing Considered, Cash, FHA, VA Loan
Financing FHA
Pets Allowed Yes
CONTACT
